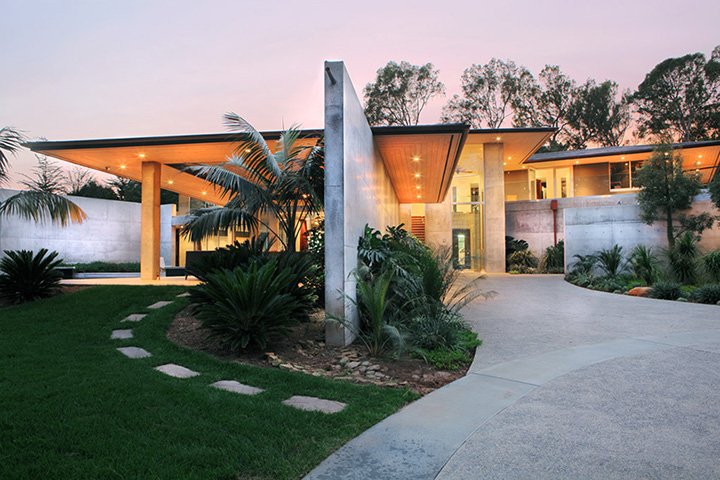
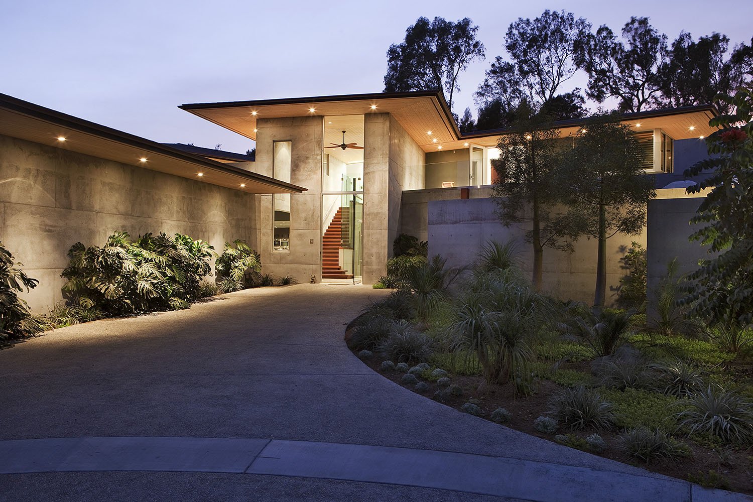
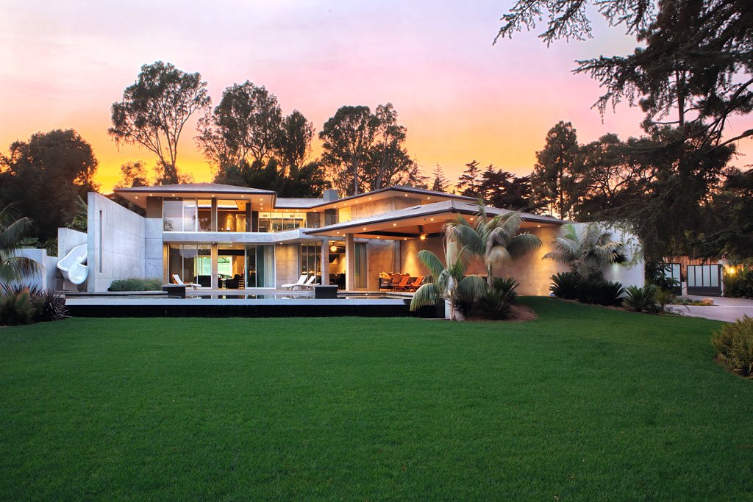
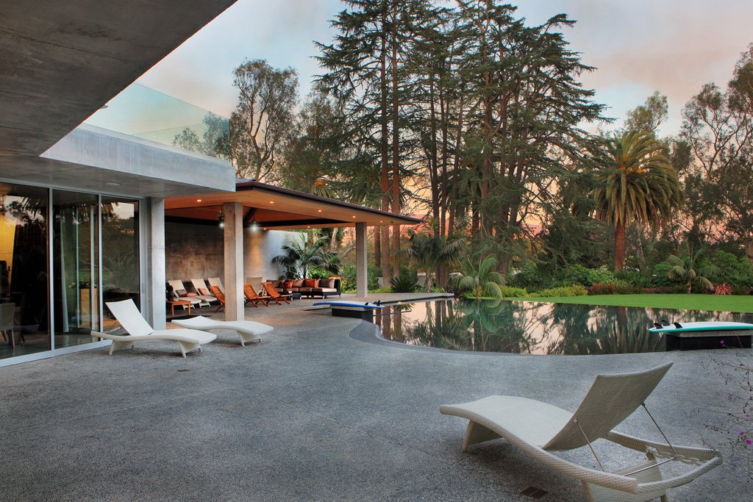
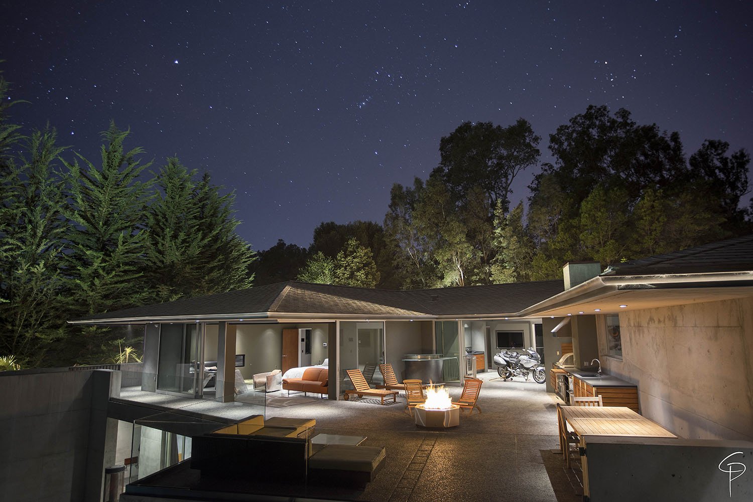
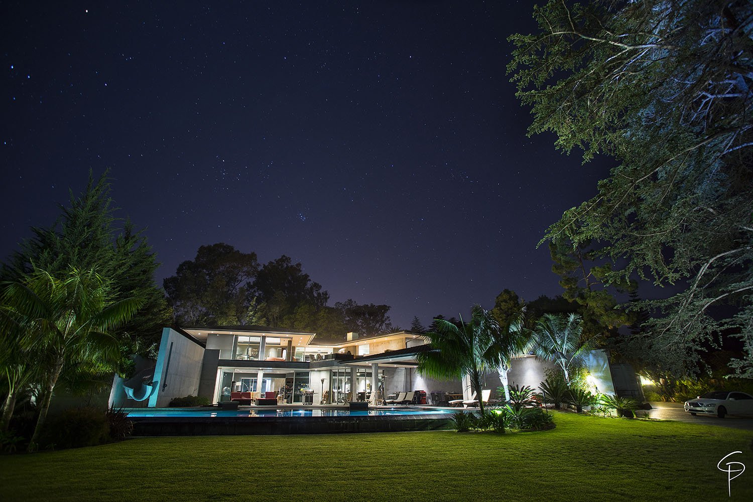
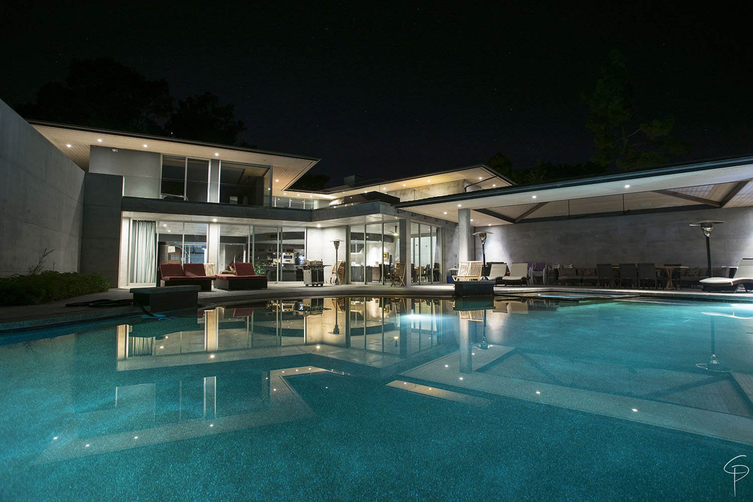
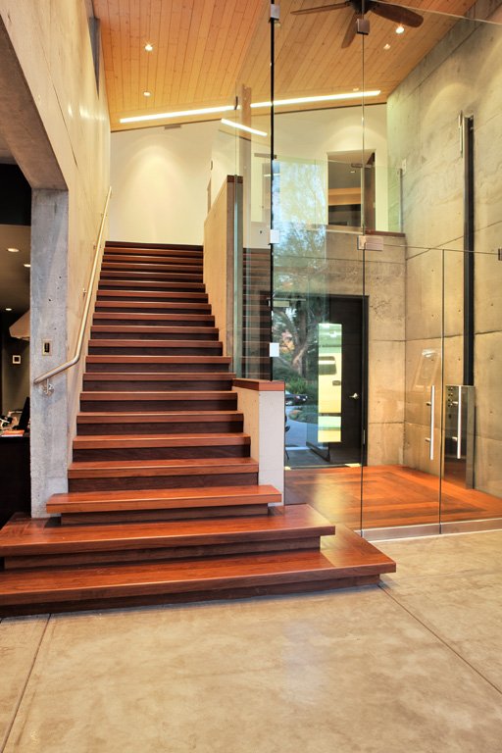
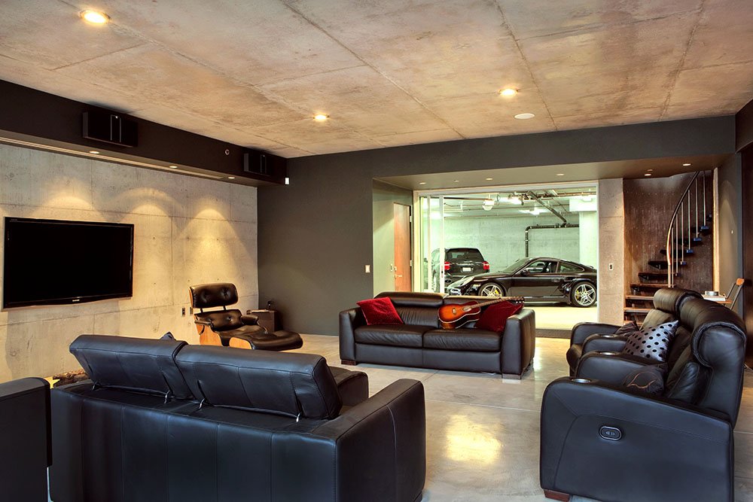
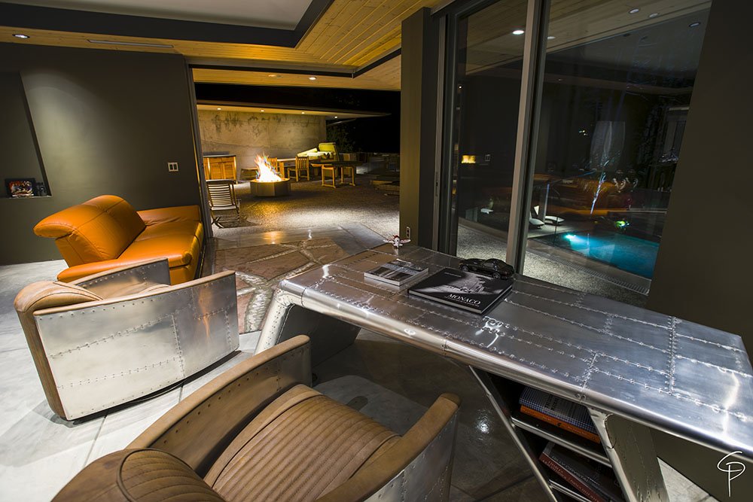
-
The site, located on Las Palmas, the main road into the exclusive enclave of Hope Ranch, was highly visible. Yet the owner wanted a contemporary home of concrete. His program included the need to house a collection of motorcycles. With only one acre, the Hope Ranch FAR restrictions became a challenge. Luckily, the site was slope enough to allow the garage component to be buried as a basement, which didn’t count in the FAR, at the rear of the lot.
To fit within the Hope Ranch architectural guidelines and to reflect the spirit of early Hope Ranch homes, we incorporated traditional hip roof forms with generous wood eaves graciously and comfortably settle onto the exposed concrete, creating surprising warmth. A one story outdoor living room softens the two story massing from Las Palmas. The pool is uniquely situated in the front yard, ensconced by this outdoor room and elegant concrete walls, one hiding a secret pool slide. Tropical landscape elements are used sparingly, surrounded by mature Eucalyptus, a large cluster of historic pines, and the Canary Island palms lining Las Palmas. It is a dramatic home that settles remarkable into its surroundings.
