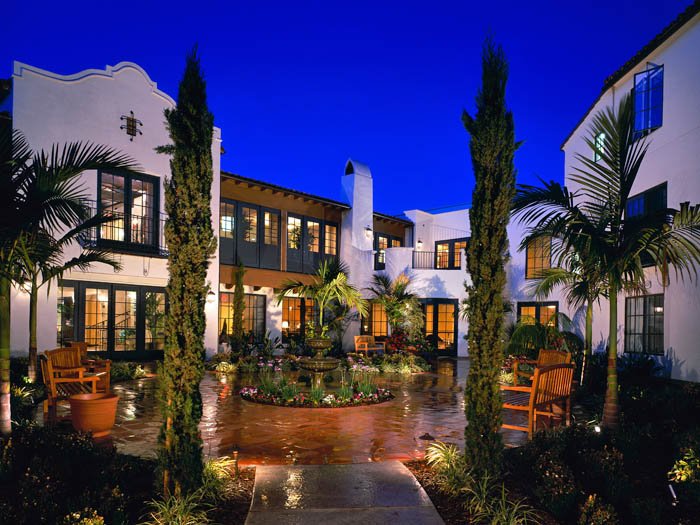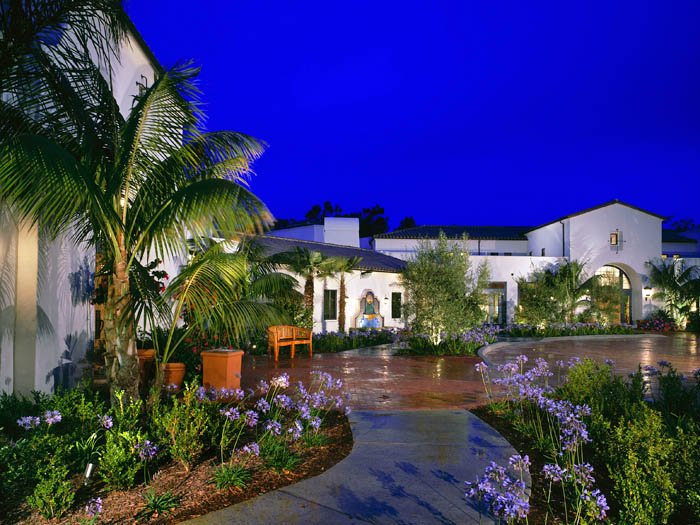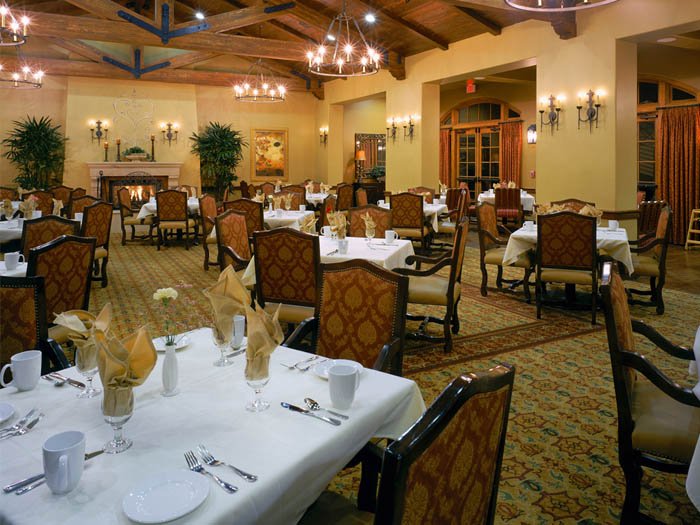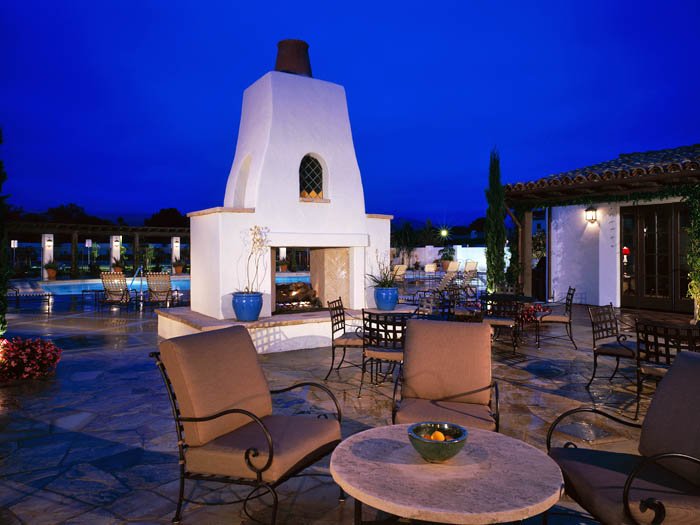



-
Cearnal Collective designed the Master Plan for this 20-acre senior community conceived in the Spanish Colonial Revival style, which includes 92 senior apartments, 155 independent living units, 116 assisted living units and a senior community center. With over 360,000 square feet of building, this project represented a significant planning challenge that involved considerable neighborhood negotiations and design refinements to create a plan that was acceptable to the community. The Maravilla Senior Community, completed in 2003, has become a cherished member of the Goleta community.
AWARDS:
2005 Builder Magazine Best Senior Housing
2002 American Planning Association Outstanding Planning Award
