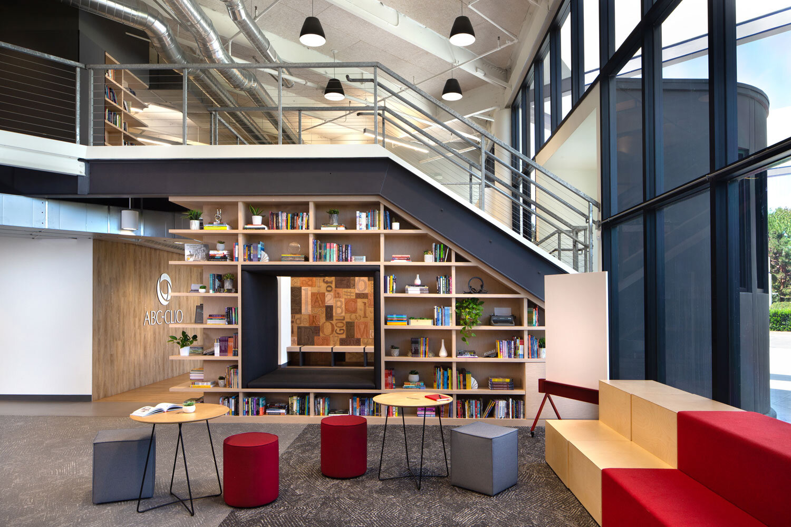
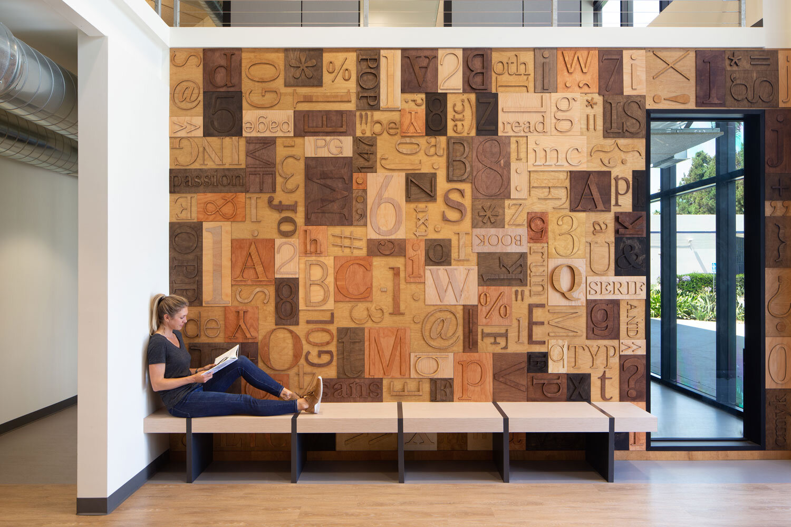
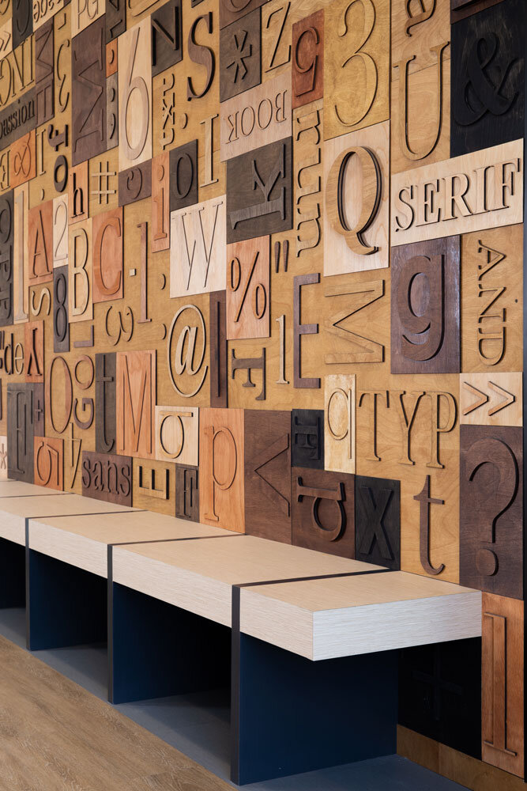
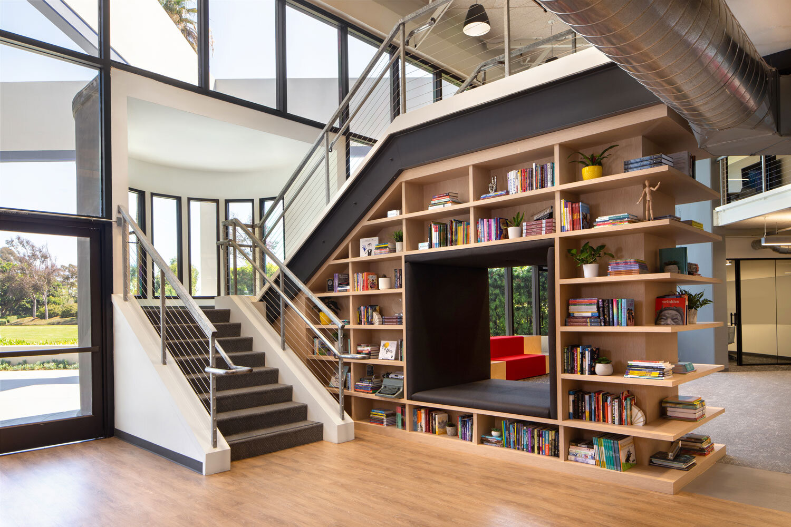
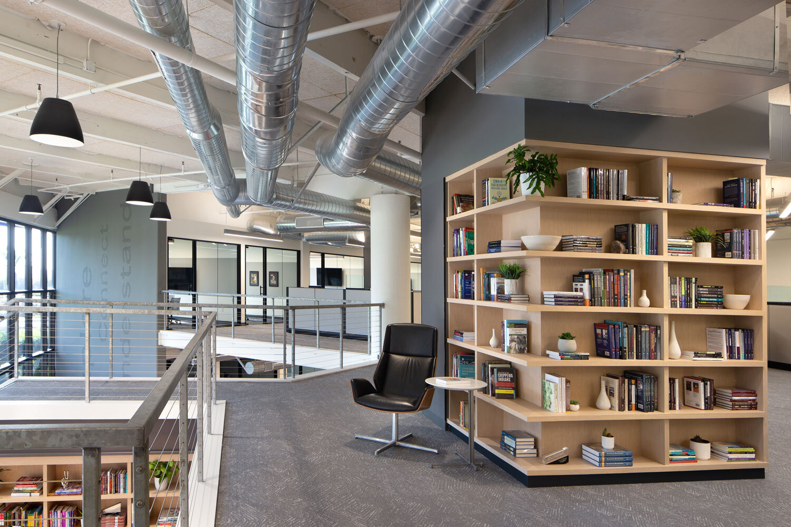
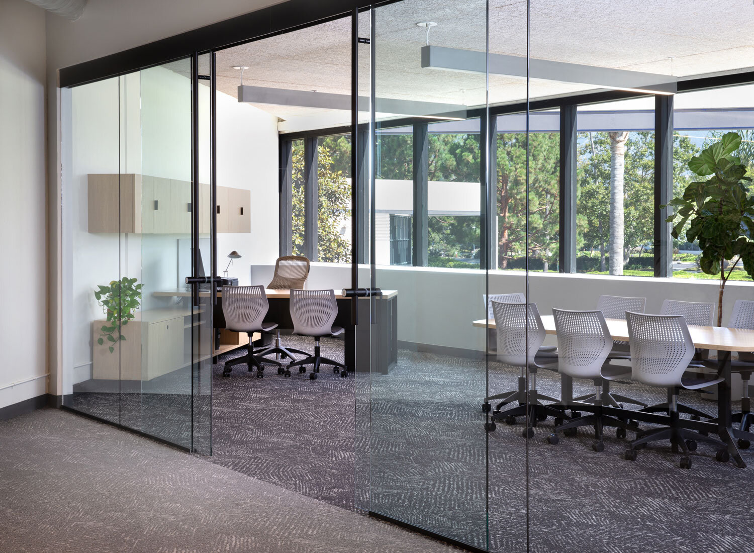
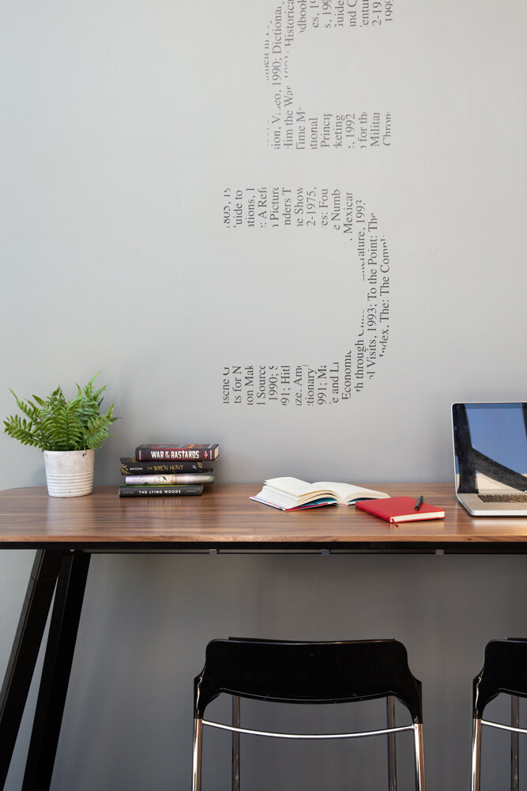
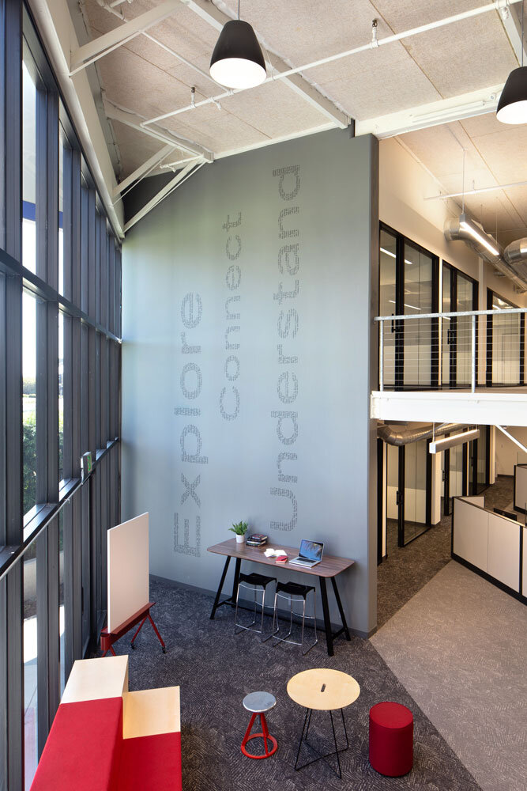
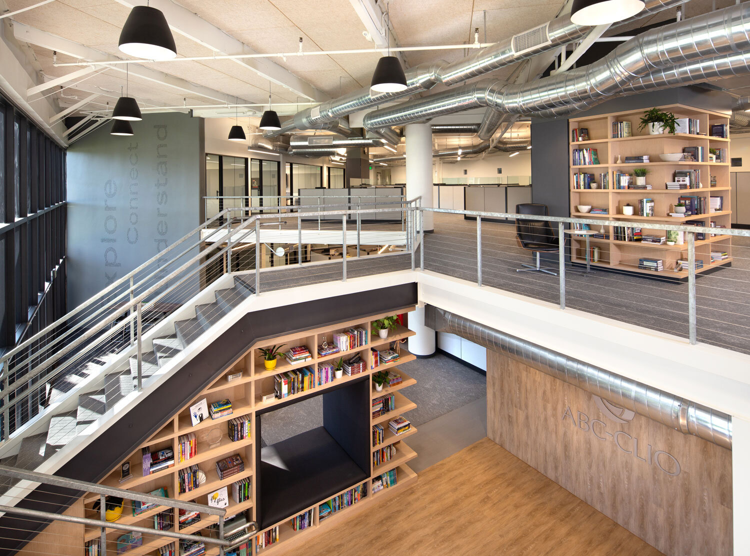
-
Our Interiors team worked closely with ABC Clio to create a functional and invigorating workplace that is distinctly theirs. Their office is split between two floors and houses private offices, open workspaces, conference rooms, a kitchen, a film studio, warehouse space, and book storage. We implemented innovative spatial planning techniques to include a double height atrium, known as “The Library”, which unites their two floors and serves as a gathering and alternative work space for employees. We included a unique reading area with three-sided infinity bookshelves and an upholstered nook tucked under the stairwell. Nearby, a two story wall features the ABC Clio mantra, “Explore, Connect, Understand” in giant super graphics. Inspired by traditional printing presses, the reception area showcases a 12’ high wall of wood characters and integrated guest seating. The team selected a sophisticated palette of neutrals and warm light wood for flooring, walls, and custom millwork, mixing in black metal accents and clear glazing for contrast. The space is intended to be bright and understated, focusing on the employees comfort and the company’s rich history of published works.
