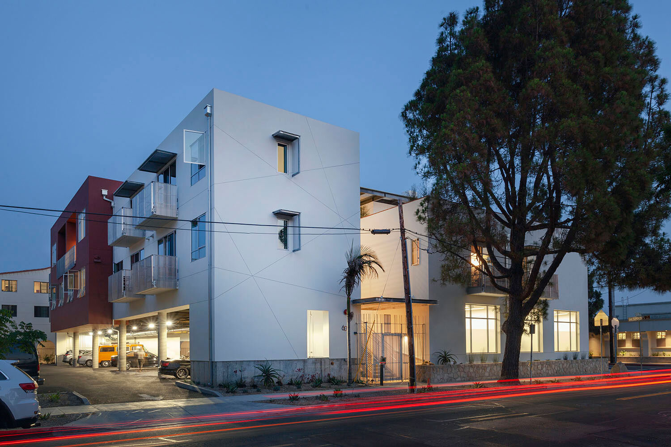
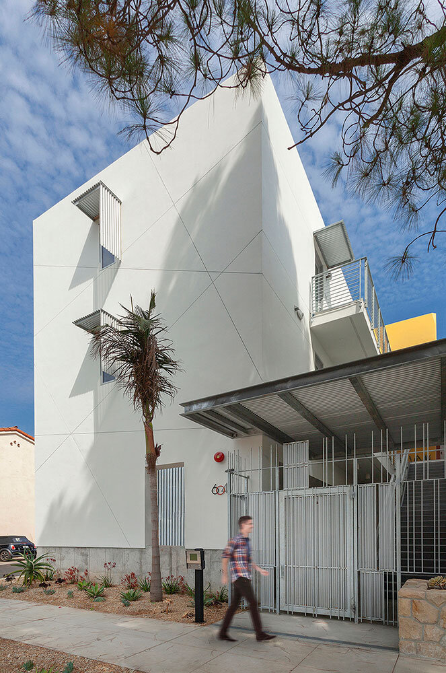
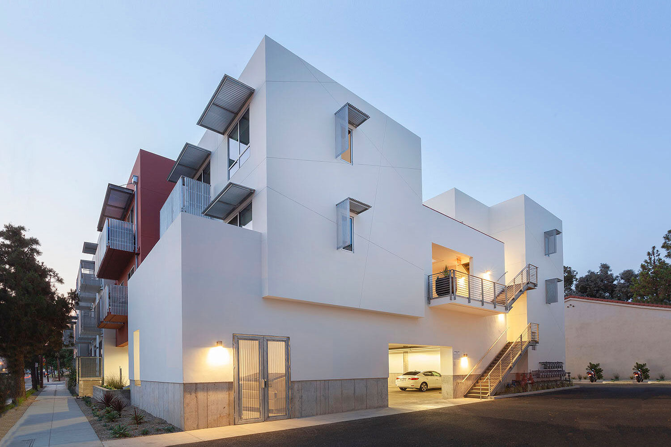
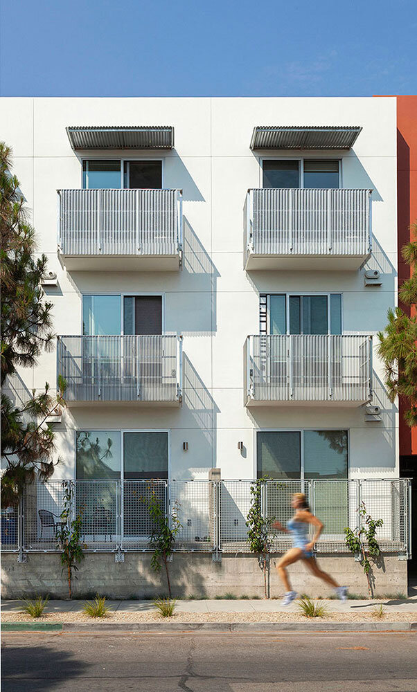
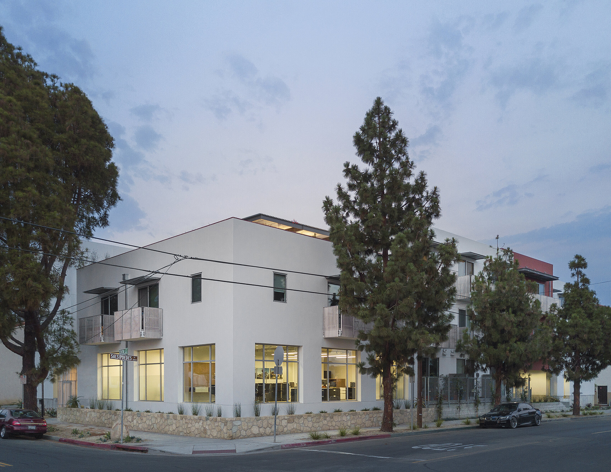
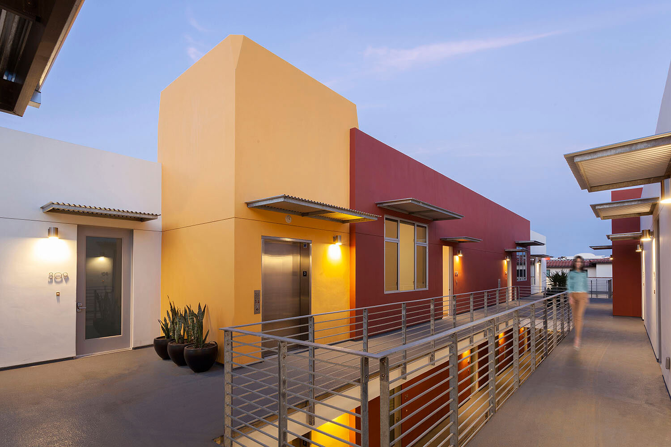
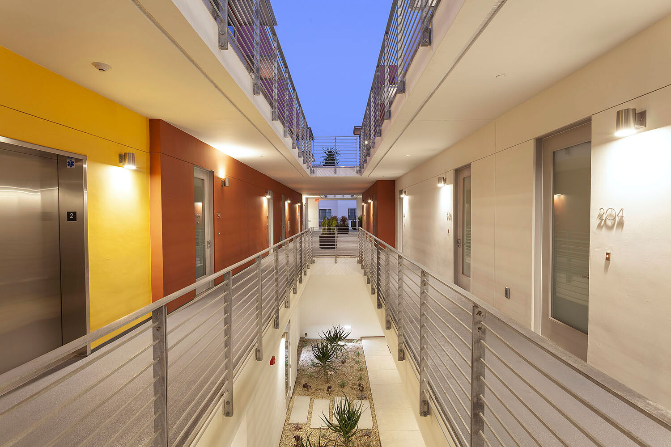
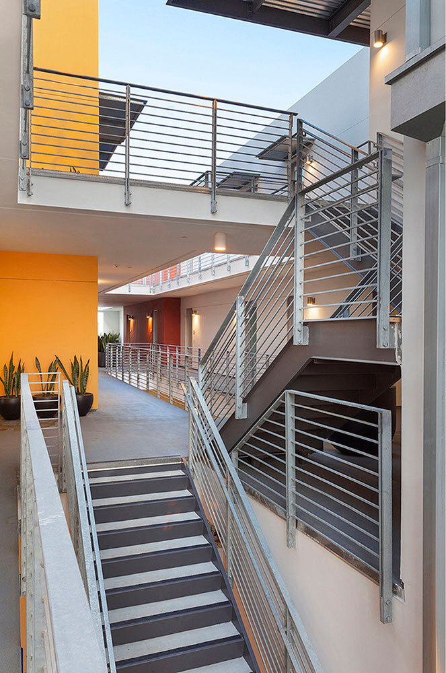
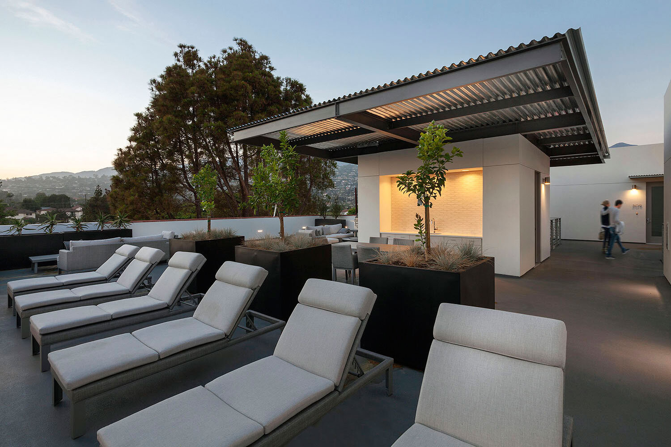
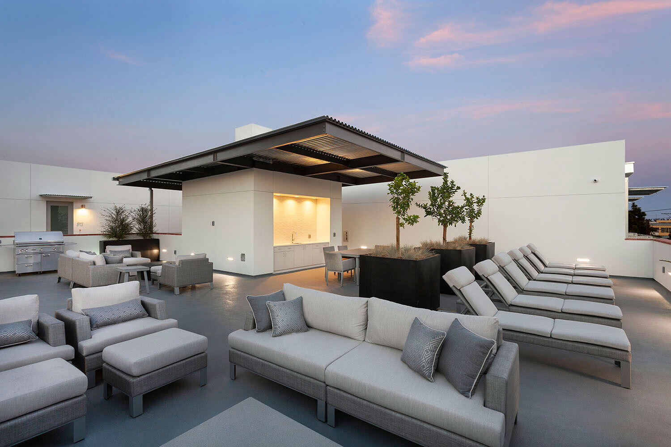
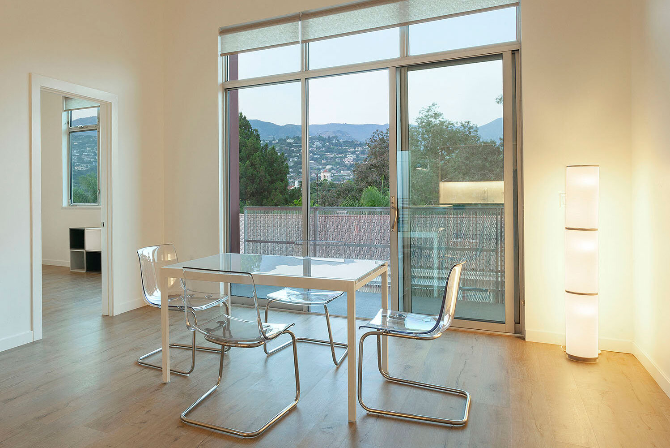
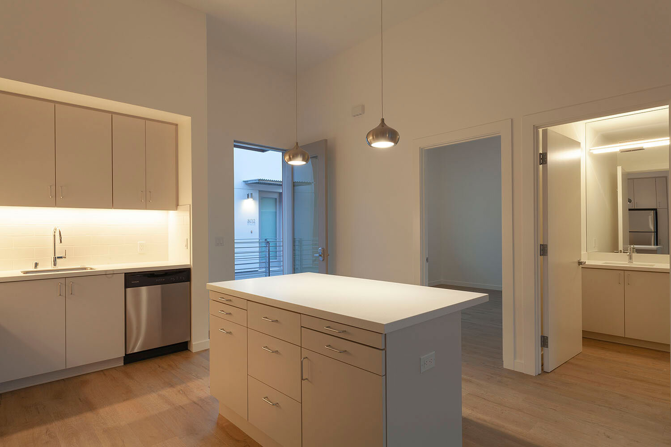
-
The goal of the developer was to achieve maximum density, including a small corner frontage for commercial use, while appealing to the young professional demographic through small efficiency units with high ceilings. The design vision was a modern solution rooted in Santa Barbara’s aesthetic.
The 29 units are accessed off a central courtyard that reaches from ground to sky, providing light and openness, and encourages social interaction. Due to floodplain constraints, the ground floor is elevated 4-feet above the street level on a sandstone base, grounding the building to the site and to the community. A large common area roof deck and adjacent laundry facility help step the third floor massing at the street corner while facilitating mountain views for all of the residents.
The building materials are natural: native sandstone, concrete, galvanized metal, clear anodized aluminum, and white plaster. Color is used sparingly but boldly, helping create a vibrant and comfortable home for the local workforce.
